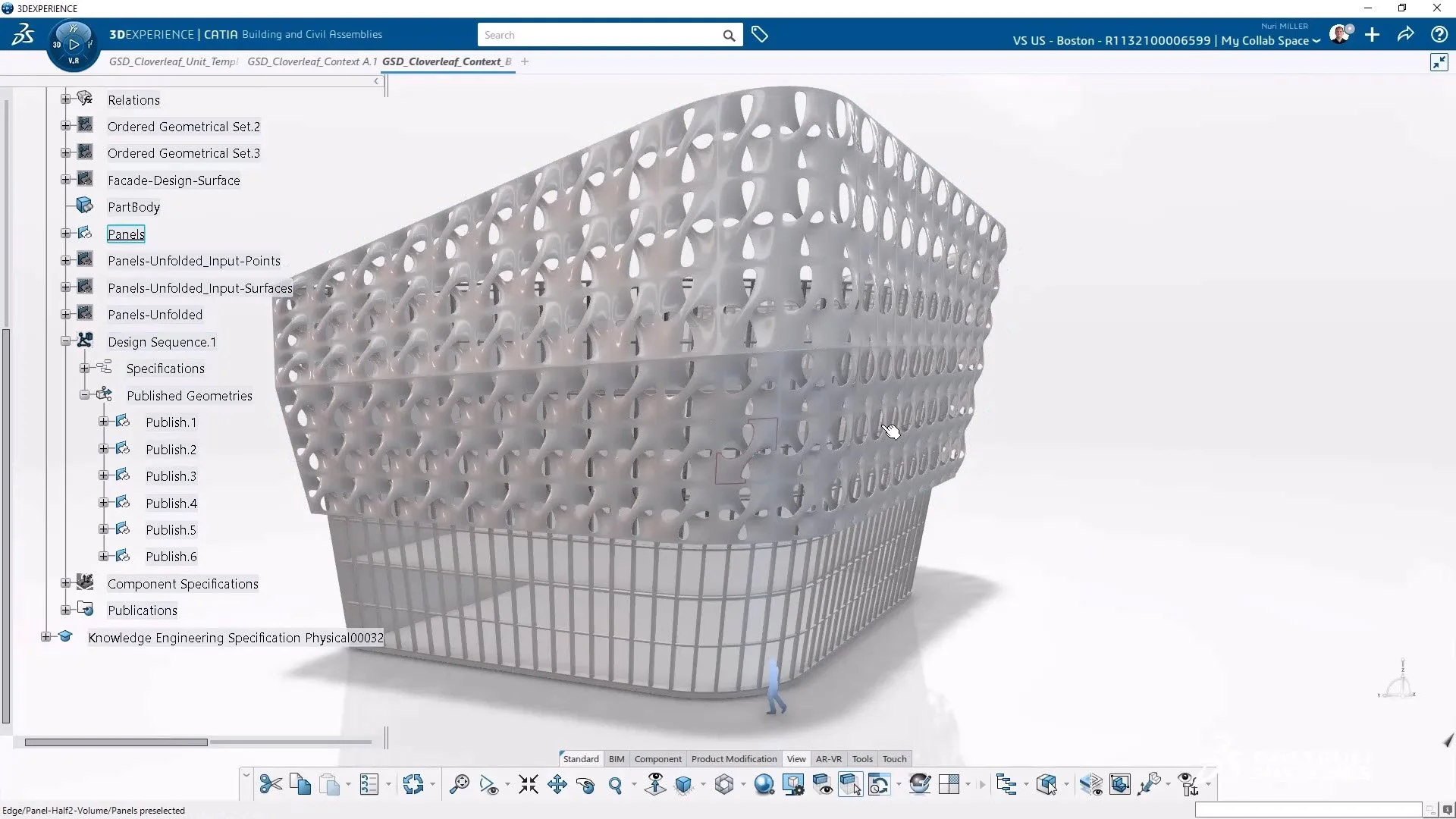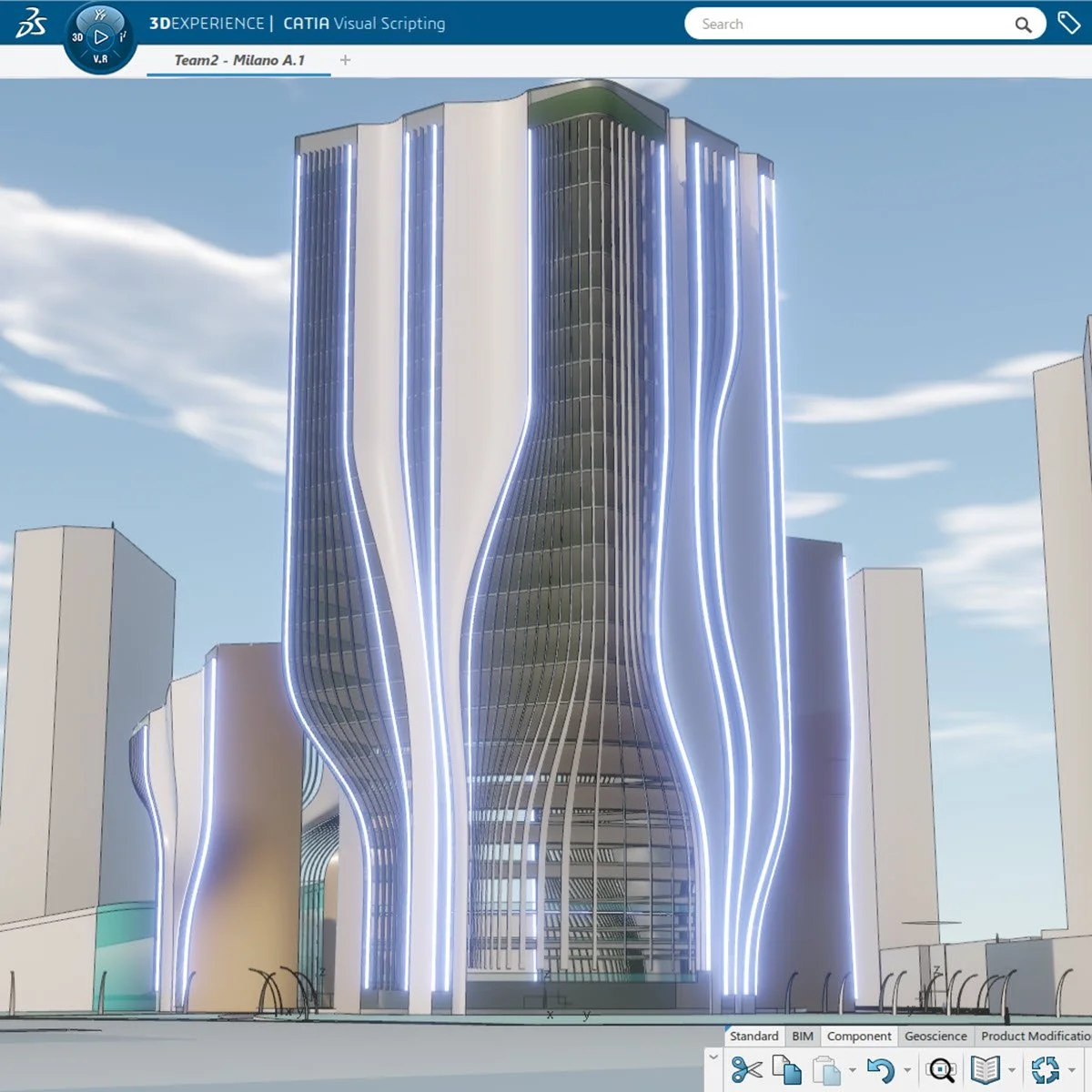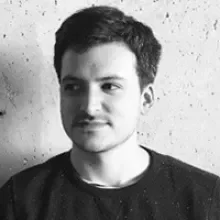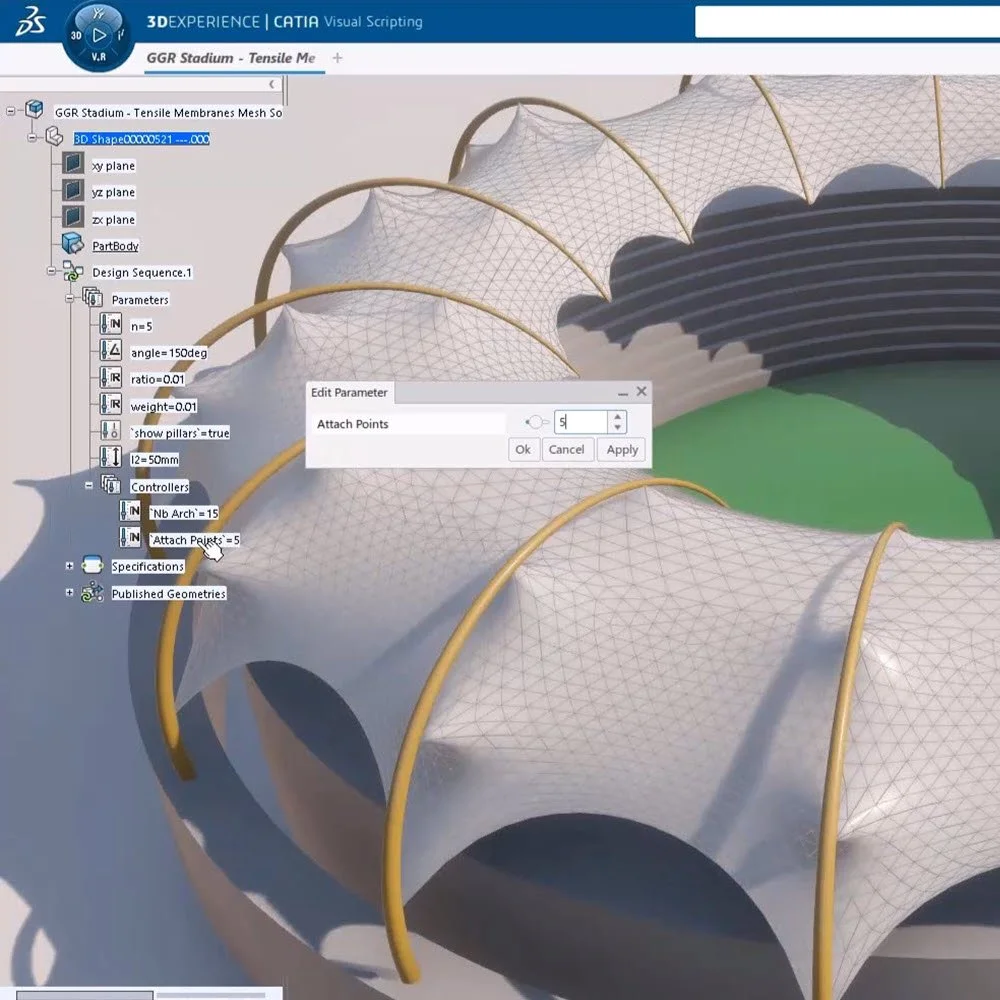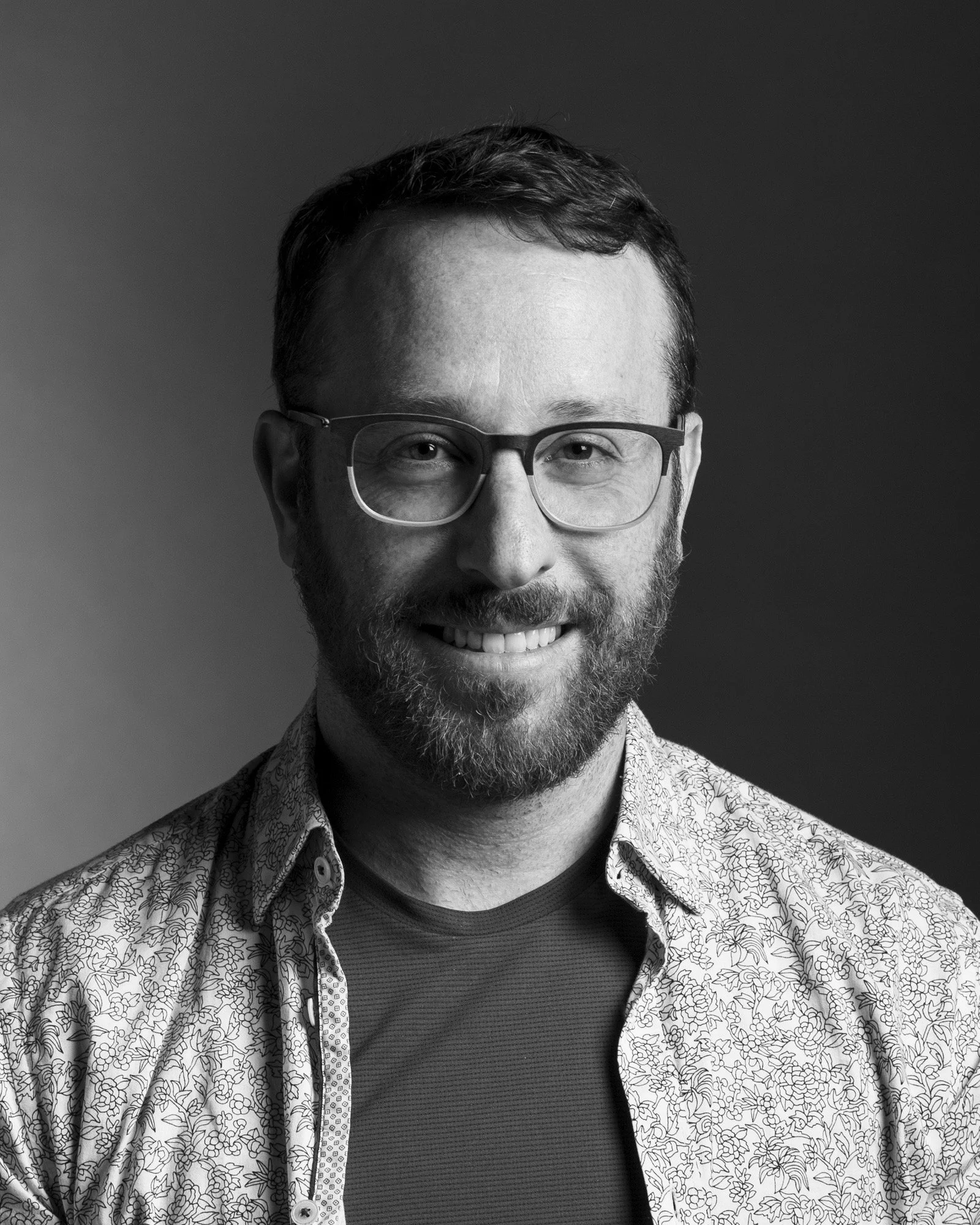WS4
Algorithmic Construction: Generative Design To Digital Manufacturing For Mass Customization
Learning Objectives
The goal of the workshop will be to challenge traditional design and construction paradigms by exploring the potential to build by algorithm, not with robots but rather repeatable processes that yield unique results. The workshop will be split into two distinct phases: a design phase focused on parametric and generative design in CATIA, and a second phase focused on manufacturing a design by establishing a repeatable algorithmic construction process tailored to the design system. Phase one will be held onsite and be purely digital, phase two will be hosted at the Dassault Systems’ North American headquarters in Waltham MA.
Note: transfer costs to and from Waltham will be covered by workshop tutors.
Workshop description
The focus of this workshop will be to explore parametric, generative design & engineering techniques that feed digital manufacturing methodologies, enabling the mass customization of building components, regardless of scale and geometric complexity.
By harnessing the power of CATIA, the world’s most powerful parametric geometric modeler, over the course of two days this workshop will cover advanced modeling methodologies to define novel geometry of building systems and explore automation techniques for construction.
While algorithmic design has become commonplace in most design & engineering practices, manufacturing and assembly of building components remains highly confined to construction documents and contractual 2D representations. In this workshop we will seek to break that paradigm by designing building systems that are constructed by an algorithm, not a drawing.
In order to achieve this, we will ask participants to select a particular building system and imagine how it can be broken down into a recipe for manufacturing & assembly. The goal will not be to produce a final product, but rather a manufacturing process that is capable of producing the variety of products produced by a parametric, generative design model.
We will initiate the process with a hands-on workshop in CATIA, establishing driving parameters that are expressed to explore a design space. This workshop will take place on the 3DEXPERIENCE Platform, on the cloud.
On day two, we will move to the FabLab at Dassault System’s US headquarters at Waltham, MA. There, we will test various manufacturing processes to define and refine the manufacturing algorithm necessary for constructing the parametric models created in CATIA.
Participant Prerequisites
All participants will need to come with a powerful laptop running Windows 11, preferably with an NVIDIA graphics card.
Advanced knowledge of generative design techniques is a plus.
Previous experience with parametric modeling is a plus.
Previous experience with CATIA or Digital Project is a plus.
Previous experience with scripting within a 3D modeling environment is preferable.
Workshop Information
Workshop Leaders
Nicolas Senemaud, Dassault Systems
Nicolas Senemaud is an architect specialized in programming for design automation (BIM/DfMA). After working as a computational designer—primarily focused on façades in architecture firms—he joined Dassault Systèmes as a Senior Solution Architect at the CATIA Hub, where he develops advanced automation processes for a wide range of industries including AEC, automotive, mining, and healthcare.
Jonathan Asher, Dassault Systems
Jonathan ASHER leads the CATIA Global Sales Organization for New Industries, including Architecture, Engineering, Construction, and Infrastructure. Mr. ASHER joined Dassault Systèmes in 2015 to lead the CATIA R&D efforts for the AEC industries. During this time the CATIA R&D organization developed and delivered a number of new and innovative design and engineering solutions for the AEC industries. Prior to joining Dassault Systemes, Mr. ASHER worked as the Director of Design Technology for the American specialty façade contractor A Zahner Company and the Austrian architectural design firm Coop Himmelb(l)au. Jonathan ASHER holds a Bachelor of Arts from the University of Minnesota and a Master of Architecture from the University of Pennsylvania.
Joshua Mason, Dassault Systems
Since joining Dassault in 2024, he is leading the From Experience to Construction initiative that supports designers and contractors through a process called Productization where users embed construction know-how into sub-components of a project framework. From interactive early stage design tools to additive manufacturing, his focus is the digital craft of capturing relationships between disciplines in pursuit of sustainable design solutions.

